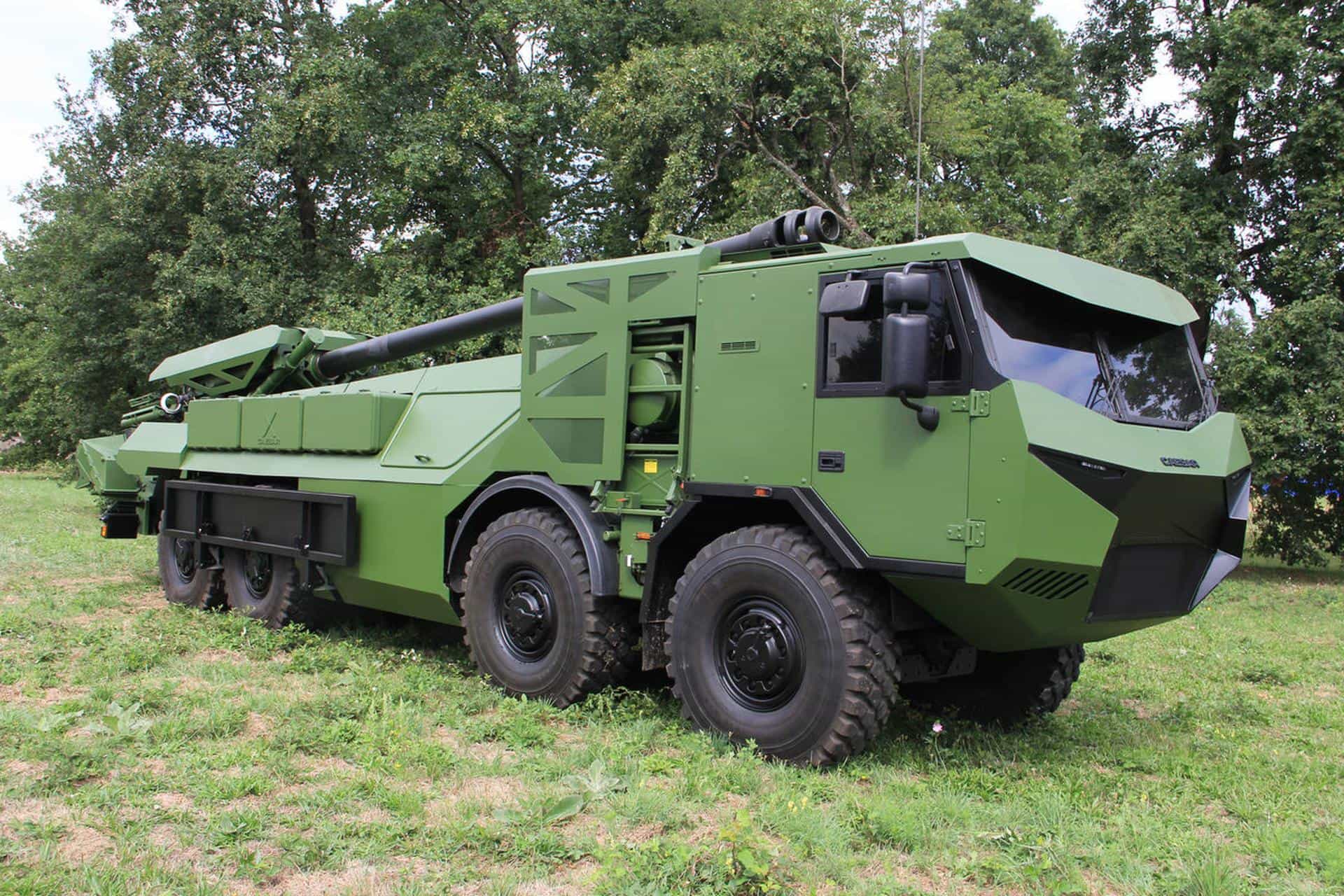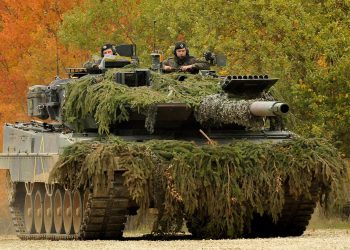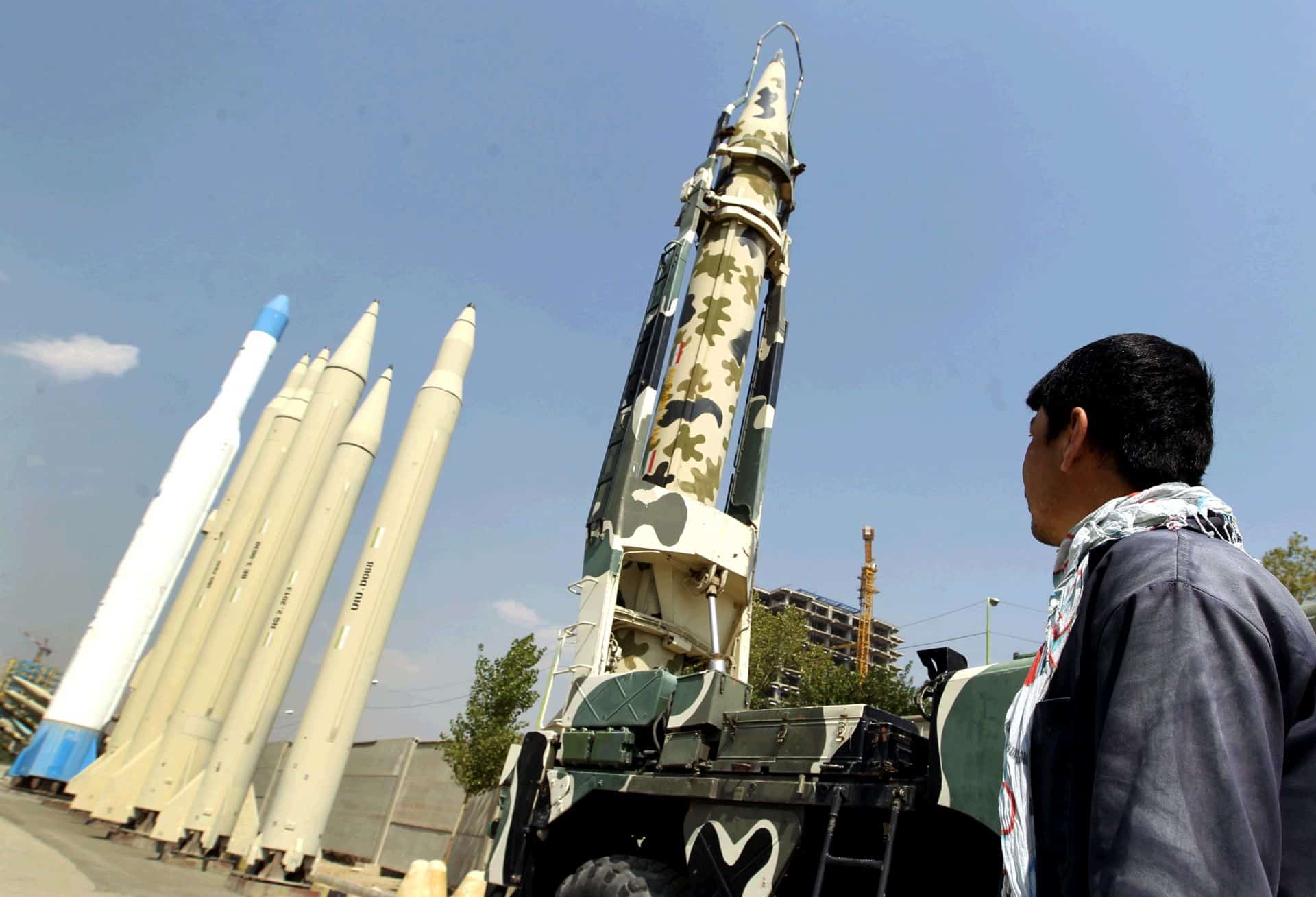Army News Service,
FORT IRWIN, Calif: Soldiers will soon begin training on what Fort Irwin officials say will one day be the largest Military Operations in Urban Terrain site in the Army inventory.
The $12 million site includes 41 main buildings, including a government complex and a consulate and another 24 smaller structures such as guard towers – more buildings than a Combined Arms Collective Training Facility typically has. The Fort Irwin project is nonstandard, but is specific to what the National Training Center is trying to achieve.
Fort Irwin teamed with the U.S. Army Corps of Engineers Los Angeles District and Engineering and Support Center, Huntsville, to design and build the MOUT site. In October, just eight months from the start of construction, phase one was completed and turned over to the installation. The streets were paved just before Thanksgiving.
Phase one, though, is just the beginning, NTC officials said.
“When finished, there will be some 232 buildings,” said Tim Reischl, deputy operations officer at Fort Irwin. “Partnerships with reserve components and local initiatives will add another couple hundred buildings. When all four phases are complete, we will have nearly 500 buildings. We wanted a very large site to train an Army brigade.”
Ten brigades a year go through the National Training Center.
Maj. Marnie Smeenk, currently with Huntsville Center's Range and Training Land Program, worked at the Los Angeles District Corps of Engineers in 2005 when she was challenged with building phase one of the MOUT site at Fort Irwin.
The project, on the books long before Sept. 11, 2001, and the start of GWOT, had originally been scheduled in the out-years, but was moved up considerably to meet an increased training demand.
On advice from the Sacramento District, Maj. Smeenk called Mark Fleming at the Huntsville Center. Fleming pulled his team together and sent a letter to the garrison commander outlining what needed to be done and who needed to be involved. Huntsville Center is the Corps' Range Center of Standardization and Mandatory Center of Expertise for Ranges.
“Originally, the project was going to take over 12 months to construct,” Maj. Smeenk said. “When the proposals came in, they were way over the project budget. So we had to look at what we could take out to be able to award. It was just going to degrade the project too severely.
“In the situation I was in out there, I could not have done this without HNC,” Maj. Smeenk said. To bring the costs within budget, the team had to look for alternative construction methods. One method that looked promising was the studcast panels versus traditional concrete and steel construction. Studcast panels are thin-shell precast concrete panels made of two inches of lightweight concrete combined with light-gauge, cold-formed steel framing.
“We went back to the folks who had bid the project and asked for revised proposals allowing the use of alternative construction methods, we were willing to take a look at anything as long as it was structurally sound,” Maj. Smeenk said. “Doing that, we were able to award within the programmed amount and with the full scope for the buildings. We got all 41 of our main buildings.”
The design contract was awarded to SEI Group of Huntsville, Ala., in 2005; the construction award went to RQ Construction, Bonsall, Calif., in 2006. The firm bid the project using studcast panels.
“I think the facility is great,” said Capt. Seth Henson, the project engineer with the Los Angeles District. “This is the first urban training facility at the NTC. All they had prior to this was 10 villages made up of CONEXes and sheds. This is a milestone. They finally have a traditional MOUT site and it fills a very important training need.”









