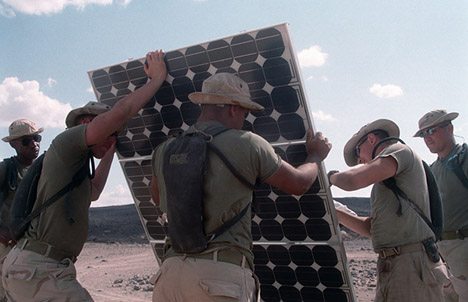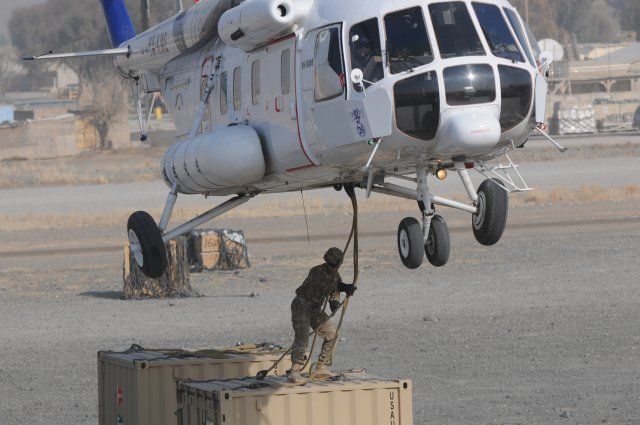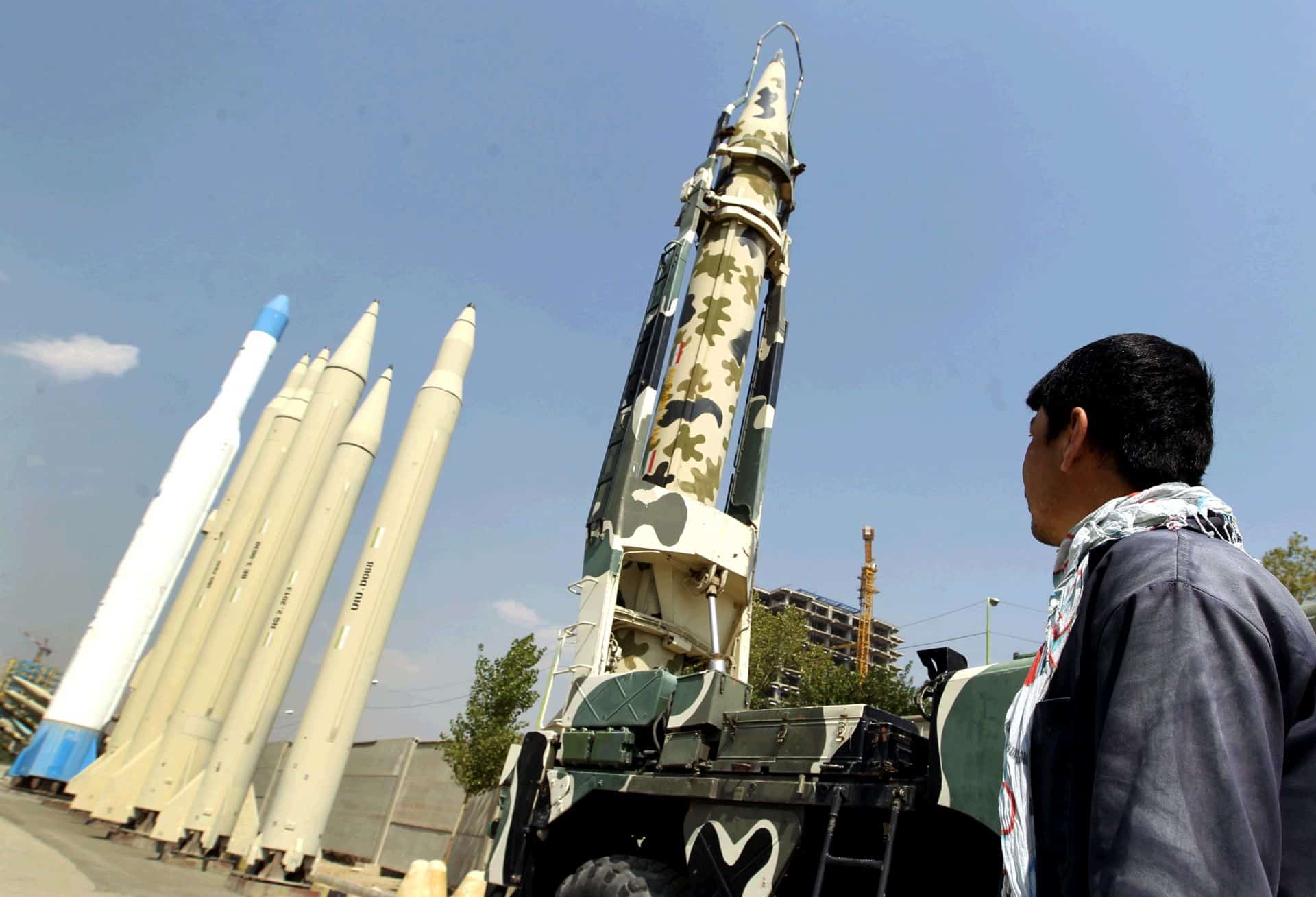Sustainable design is an integral part of the U.S. Army Corps of Engineers’ military construction program. Since fiscal year 2008, every new construction project in the Savannah District is designed to meet standards of the Leadership in Energy in Environmental Design, or LEED, rating system, which is the same sustainability model used by the private sector.
Established and managed by the U.S. Green Building Council, the LEED rating system is a point-based “checklist” of environmentally friendly features that can be incorporated into a building’s design. For new construction and major renovations, LEED facilities earn an achievement level based on increasing point values: Certified, Silver, Gold and Platinum.
While all Savannah district projects are designed to meet LEED Silver criteria as a minimum, only five percent are currently evaluated for certification from the Green Building Certification Institute, or GBCI. Subject matter experts within the district evaluate the remaining projects internally. Beginning in fiscal year 2013, all Corps military construction projects that meet GBCI criteria will undergo formal certification by GBCI.
Examples of LEED features in Corps construction projects:
- Rainwater collection systems for irrigation and cooling
- Solar panels for power and water heating
- Recycling of construction waste and demolition debris
- Use of building materials with recycled content (wall tiles, steel, roofing materials, carpet)
- Use of local suppliers to eliminate excess transportation emissions
- Skylights to maximize natural lighting
- Raised floors for air distribution system–better occupant comfort control
- Geothermal heat pumps for more energy-efficient heating and cooling
- Low-flow plumbing fixtures
- Automatic light sensors, faucets and other fixtures
ENERGY EFFICIENCY
The Corps is working to enhance building energy efficiency in the military construction program. Two main drivers are the Energy Policy Act of 2005, which was the first federal energy requirement for new construction, and the Energy Independence and Security Act of 2007, known as EISA.
EISA established energy reduction targets for the federal sector based on average building energy consumption rates for comparable facilities in the private sector. This was determined by data from the Commercial Building Energy Consumption Survey.
To meet required EISA criteria, the Corps must construct buildings that reduce fossil fuel-generated energy consumption by 65 percent (compared to CBECS data) beginning in fiscal year 2015. These requirements address heating and cooling, refrigeration, lighting, power, thermal barriers in roofing, walls and floors, and other design features related to energy consumption.
In its Center of Standardization role, Savannah has taken the lead in developing working designs that maximize energy efficiency as a first step in achieving compliance with EISA.
In-house design teams completed successful EISA demonstration projects at Fort Campbell, Ky., for tactical equipment maintenance facilities, company operations facilities, battalion headquarters, and a brigade headquarters. These designs allow the Corps to improve mechanical and electrical system efficiencies, eliminate thermal bridging (gaps in insulation), and increase the buildings’ thermal barrier using state-of-the-art technology and building practices.
In other words, the designs tighten the building envelopes and improve efficiency as much as possible before adding costly alternate energy sources, such as solar and geothermal power.
The corps will still use alternate energy sources to achieve full compliance with EISA, however the overall cost can be reduced by leveraging the Corps’ improved energy-efficient designs. Additionally, these designs will be posted on the CoS website to serve as models for other districts that develop designs for similar projects.











